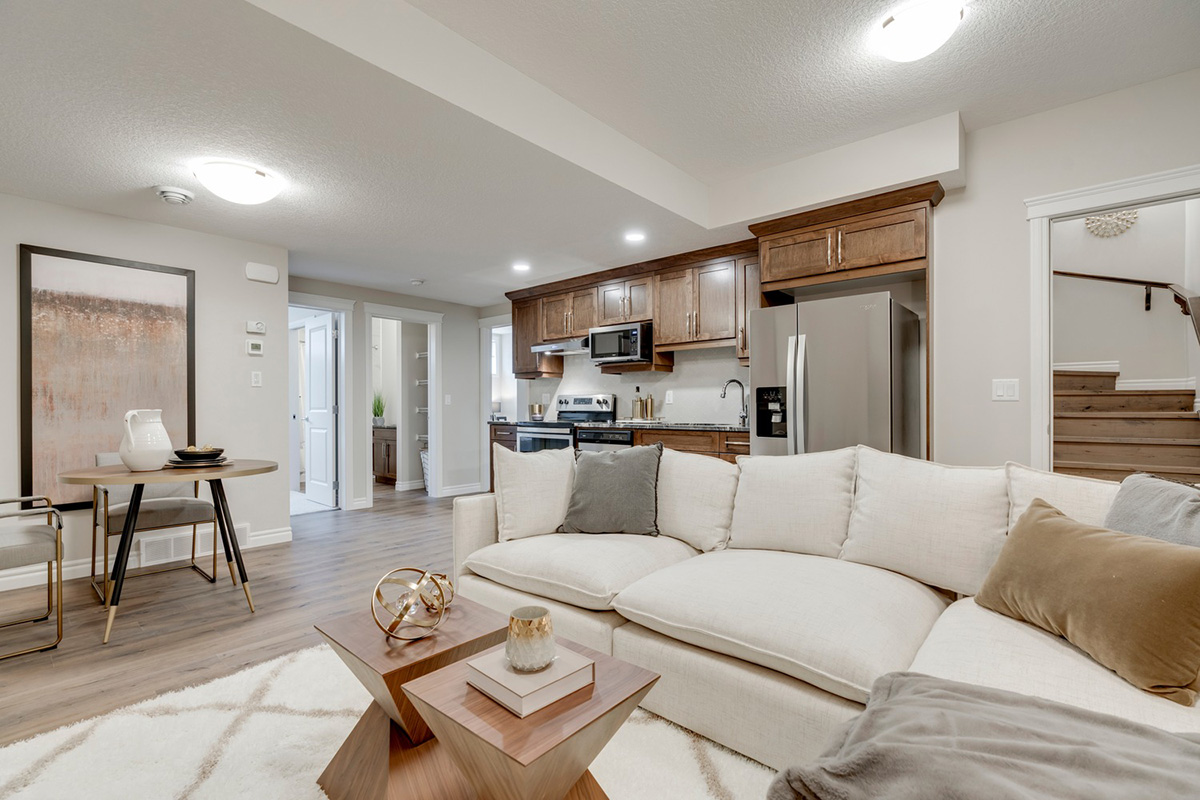Converting Your Basement to a Secondary Suite in Calgary
- Home Buying Tips
- Saturday, January 18, 2020
The basement: structurally, it’s the foundation of the home. But functionally, it’s often given the least amount of attention or thought.
However, there’s so much potential than meets the eye! Whether it’s providing an extra living space, helping you earn extra income or increasing your home’s equity for future resale, designing your basement to a secondary suite can reap many rewards.
If you are planning to buy a home with this purpose in mind, you will want to first educate yourself on the legal requirements set by the City of Calgary for the construction of a secondary suite. This not only ensures the validity of the suite, but also the safety of both the tenant(s) and main resident(s).

Here are some basic guidelines to take note of:
-
- A secondary suite is legally defined as “a dwelling unit contained within the main residence, such as a basement or in-law suite.” It must also be listed in the City of Calgary’s Secondary Suite Registry.
-
- The suite must have a minimum floor to ceiling height of 1.95 meters. Exceptions to this are doorways (to 1.89m) and drop ceilings (to 1.85m) for accommodating ductwork and beams, when necessary.
-
- It must have at least one exit door that leads directly outside (this can be a door to an exterior staircase, or to a shared interior staircase separated from both the secondary suite and main residence).
-
- Each bedroom in the suite is required to have at least one window – which needs to fully open to use for escape in case of an emergency.
-
- At least one carbon monoxide (CO) detector should be installed in the secondary suite. Smoke detectors must be placed at or near the ceiling, in:
-
- All bedrooms, common spaces and any supplementary spaces
-
- It must be interconnected with all other detectors in the home
-
- The main residence and secondary suite must have their own individual heating and ventilation system, which includes independent ductwork. However, a shared electrical panel is allowed as long as there are no shared branch circuits. Ideally the electrical panel should be in a location where everyone in the home can access.
-
- The secondary suite must have at least one kitchen sink and one full bathroom equipped with a sink, toilet and a bathtub or shower stall.
-
- There must be a supply of hot water available. A shared boiler is permitted but separate zone controls are required for the secondary suite and main residence.
-
- A back-flow prevention device is required on the branch drain of the sanitary sewer line.
By knowing these requirements, you can budget for these modifications (i.e.: installing a separate furnace) well ahead of time when building a new home. Plus, don’t hesitate to consult with one of our home experts – they will share with you all the options Trico has for a basement development and help you design the space to match your needs.

