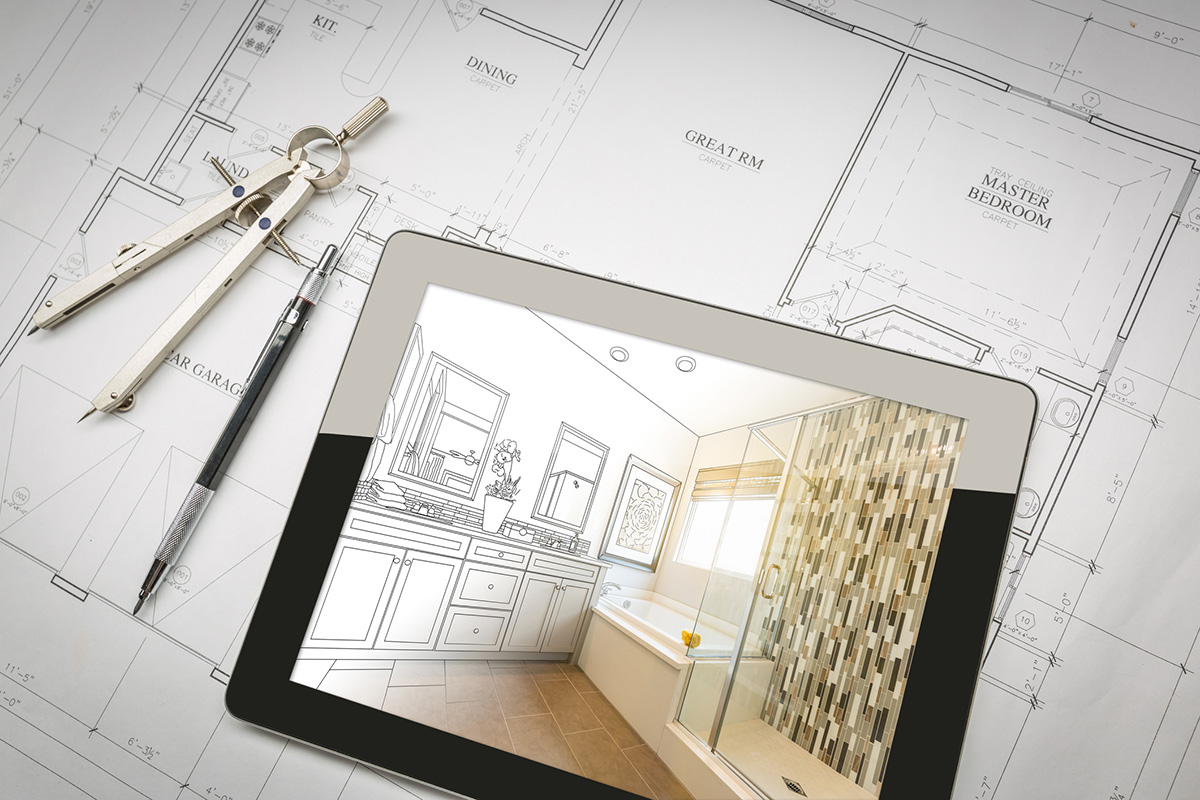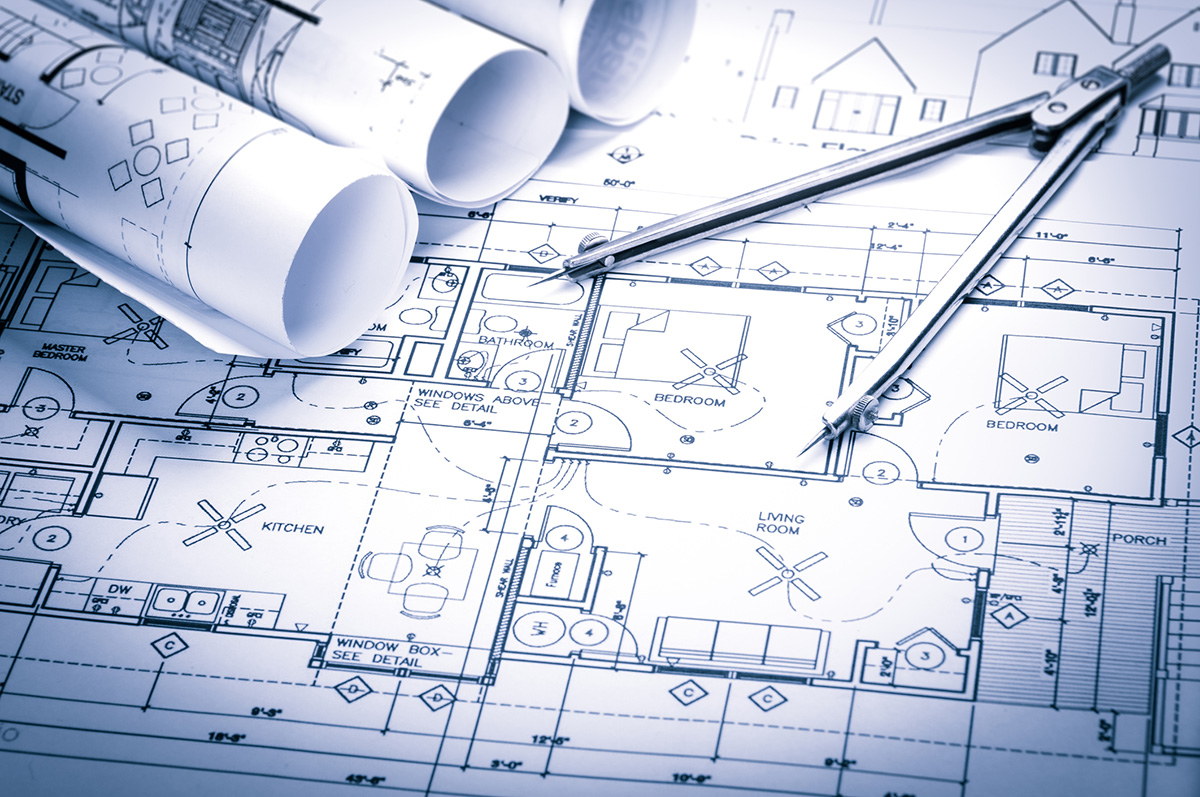How to Read Blueprints when Buying a New Home
- Home Buying Tips
- Friday, September 6, 2019
One of the best parts about building a new home from the ground up is the ability to personalize the structure based on your wants & needs. But how does it get communicated to our teams during the construction process?
That’s where blueprints (also referred to as floorplans) comes in!
Defined as a scale diagram or drawing that “shows the shape, size and arrangement of rooms in a building”, you can think of these as the instructions to building a home. You’ll likely have seen a simplified version on display at our showhomes or in our brochures, meant to show you what the layout of a particular home model would look like.
Why should I pay attention to a home’s blueprints?
If you’re building your home based on a showhome, the final result may not be the same. Showhomes often have upgraded features and comparing the two floorplans will allow you to see the differences sooner.
Plus with this know-how, you’ll see all the details of the home you might not have thought of, such as which direction the door swings, etc. If you decide to make a few changes, it’s easier and less costly to amend the floorplans before construction starts, compared to when the home is nearing completion!

What are some of the most important things I should check?
There are many features important to a new home, but at a minimum we suggest checking the following ones first:
Doors: Doors are thin lines between breaks within a wall, and often will include an arc to show the direction it swings. At Trico we also offer the option of sliding doors (which may be an upgrade) that are indicated by a thin black line at the doorway instead.
Walls: This is fairly straightforward to see – usually indicated by thick lines.
Windows: This is usually shown as a series of crisscrossed lines within walls, referencing the glass & frame. Knowing the location and relative size of these windows will help in advance if you’re thinking of upgrading to a larger pane size.
Key fixtures & appliances: Items such as kitchen appliances and bathroom vanities will often be listed to show its placement – as these can be difficult to change/move after the construction process due to plumbing and electrical attachments.
Electrical outlets: Knowing these outlet locations will come in handy should you decide to install any electronic devices in a specific part of your home. All of Trico’s homes come equipped with many outlets, however if there is a certain room that you would like to add additional outlets, bringing it up at the floorplan stage will make it easier to add.
Ceilings: Some homes have upgraded ceiling features, such as a tray ceiling (indicated by a dotted line), or an extra high ceiling that extends to both levels (also referred to as “open to below”).
Dimensions: Although Canada uses the metric system, floorplans generally use inches and feet as measurement. Each room of the home should be labelled with its dimensions on the blueprint (for example: 12’x 11’ means the room is 12 feet wide and 11 feet long).
Flooring: In most homes the flooring will vary between spaces, such as solid core plank on the main level, carpet on the upper floor, and tile in the bathrooms. As some of these options may be added upgrades, it’s wise to double-check your floorplans to ensure your desired flooring choice is being installed.

One final piece of advice…
Don’t be afraid to ask questions! Building a new home can feel like travelling on an unfamiliar journey, which is why our home experts are there to provide the answers you’re seeking or address any concerns you may have. Feel free to reach out to them here.
Bonus Tip:
Want to familiarize yourself with the lingo/industry terms associated with building a new home? Download our free Home Buyer
Dictionary for a quick & easy reference guide!

