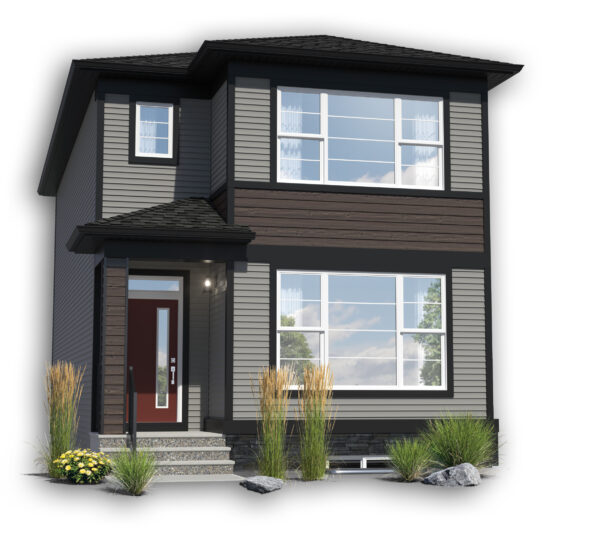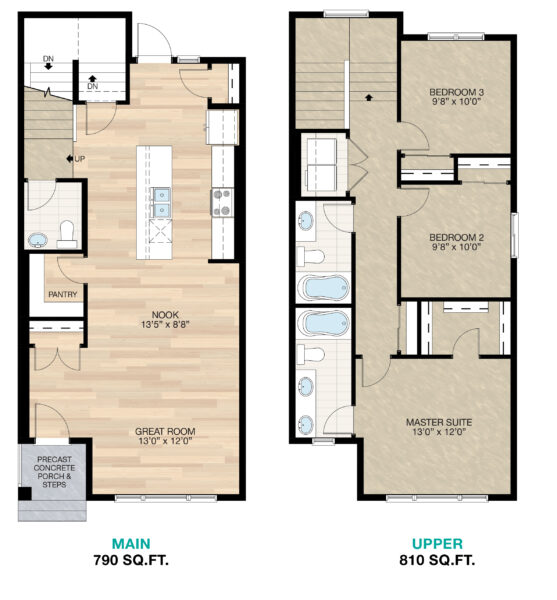The Bravo: Trico’s 30th Anniversary Home Collection
- Home Buying Tips
- Thursday, June 23, 2022
For our 30th Anniversary, we challenged our product development team to create something really special – our 30th Anniversary Home Collection! They took some of the most popular features & options, from some of our most popular models and created a design that really captures the spirit of our legacy.
Introducing The Bravo
The Bravo is an exciting new laned home design, full of amazing features and options. An open-concept home, the Bravo features a large great room with large, front-facing windows for a bright and cheery feel. The great room and nook flow through to the kitchen, with spacious 10’ island, and large walk-in pantry. The stairwell to the upper floor is located at the back of the home, convenient for those planning to add a secondary suite option.
The rear staircase will take you to a large, brightly lit landing, which leads up to second floor. Upstairs, you’ll find two well-appointed secondary bedrooms, three-piece main bathroom, and side-by-side laundry, finishing with a bright, spacious, and private front-facing owner’s suite. Fitted with a four-piece ensuite and a large walk-in closet, this generously sized owner’s suite is a real getaway from the everyday.


The most exciting features of the Bravo are the options available to accommodate your family’s needs. Our designers have chosen the most popular options our homeowners love and made them all available to the Bravo!
From a spice kitchen to additional bedrooms, including the option to add one on the main floor! Developed basement? You can add that too – which features a spacious rec room, flex room, and yet another bedroom! Need a secondary suite for additional income? That’s an option too. You can even add a garage!
Now building in 8 communities throughout Calgary & area.

