Home of the Month: An Affordable Luxury Townhome on Calgary’s Westside
- Learn about our Communities
- Friday, February 28, 2020
Trendy restaurants, mountains in the distance, and a hop, skip & a jump to downtown Calgary… what’s not to love about Calgary’s hip Westside?
And now you can call this area home with a swanky new townhouse at Wentworth Pointe (and a cool 1,719 square feet of space) for under $450,000! In this expensive part of town, we’d call that a pretty affordable deal!
But rest assured, there’s nothing discounted about this home – the luxury finishes and professionally designed interiors reflect the quality & craftsmanship you’ve learned to expect from Trico Homes. Let’s take a tour of this stylish space!
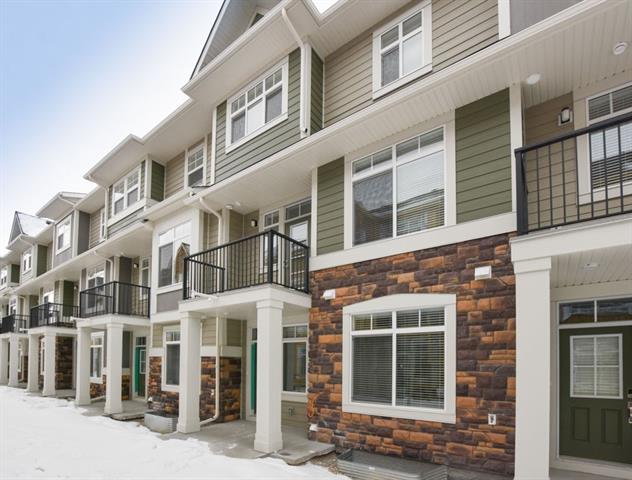
The basics: this southwest nest (214 Wentworth Row SW) has 3 bedrooms, 2.5 bathrooms, a double attached garage and a private balcony.
But best of all – the location! It’s built right across the street from West 85th Shopping Centre and West Spring Village, which means direct access to supermarkets, fitness studios and some of Calgary’s most reputable restaurants (Mercato, Brekkie, Vin Room…)
 Credit: Popowich Real Estate
Credit: Popowich Real Estate
This home has three stories, with the garage on the main level and space right beside it to develop into a cute den/home office/spare bedroom!
On the second floor, you’ll immediately be welcomed by our favourite room in this house: the kitchen! There are so many things we love about it – it’s wide open with miles of sparkling quartz countertops, glacier white floor to ceiling cabinets, and state of the art KitchenAid appliances. Whether you’re planning to cook a meal for 2 or 20, it’s all equipped for your MasterChef dreams.
And talk about fancy! The subway tile backsplash adds the glam on this already-chic kitchen.
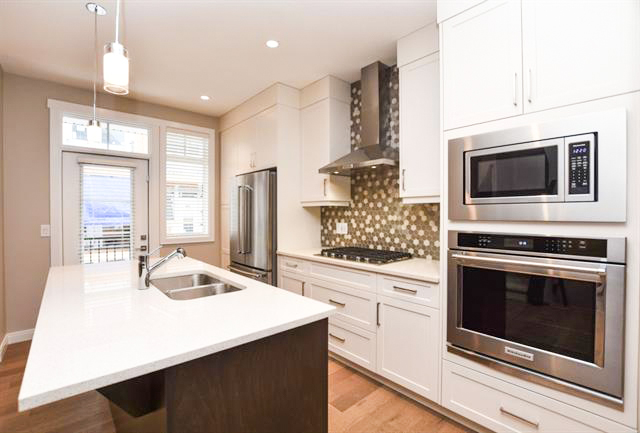
The cozy dining nook just off the kitchen has a bright chandelier, even brighter windows (yes, all the window blinds come with the home), and can easily hold a table for 6. This home also has a private balcony (not pictured here) for outdoor entertaining in the summer!
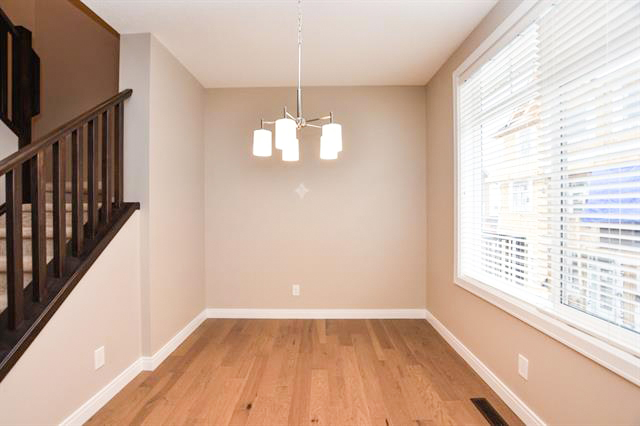
Since it’s a new home, all the rooms are a blank slate ready for you to put your mark on. Or if interior design’s not your thing, we’ve made it easy to pair your current furnishings with the neutral coloured walls and oak solid core plank flooring.
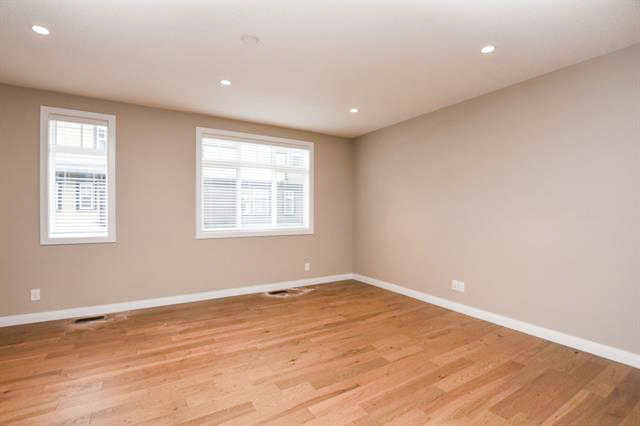
Moving on up! This level features wonderfully soft carpeting, with the exception of the bathrooms, fitted with a stone-like ceramic tile.
We’ve all wished for more closet space, and this home knows it! All the bedrooms have generously sized closets, and the grandest one of them all in the master suite.
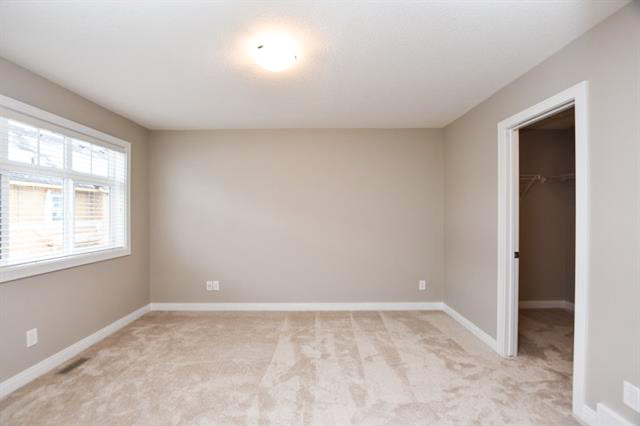
The master ensuite has all the essentials you’d expect in a home like this: dual sinks (a lifesaver for getting ready in the mornings), tons of cabinets underneath for storage, a tile shower AND separate soaker tub for when you want to de-stress with a relaxing bath.
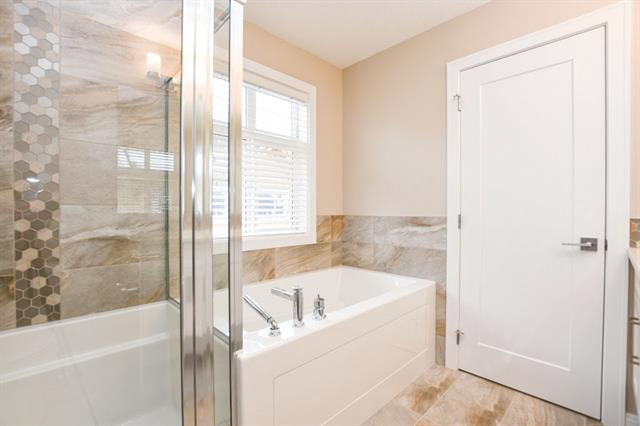
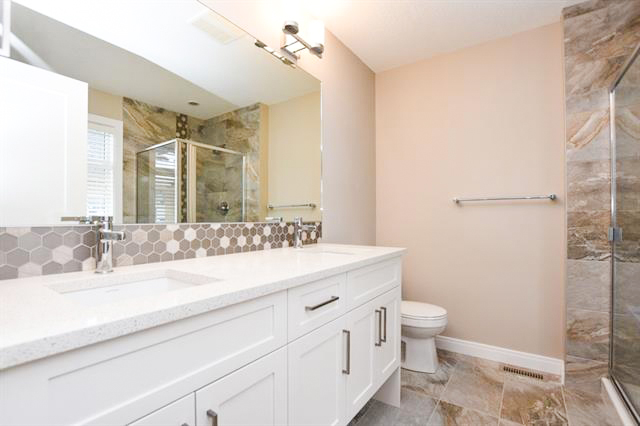
This home’s not only move-in ready, but it’s maintenance-free! On those snowy days, you can simply hit the slopes and let someone else worry about the snow removal! This also includes lawn care and exterior upkeep, which are all taken care of by a professional management company.
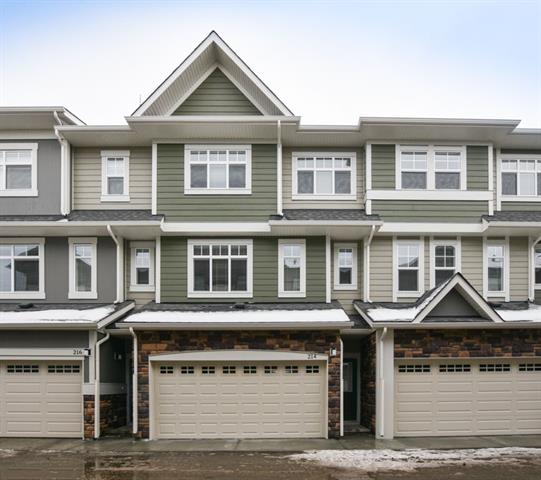
Ready to say yes to the house? To book a viewing in person or for more details, check out the listing on our website.

